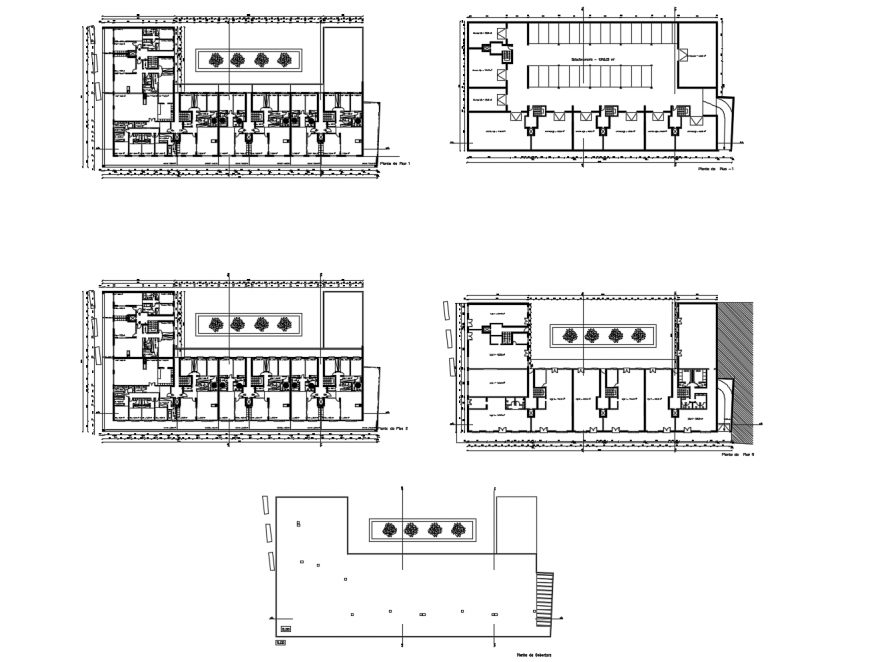Floor plan of housing area in auto cad file
Description
Floor plan of housing area in auto cad file plan include detail of area distribution and view of flooring area with area detail and bedroom washing area and drawing room area with door position in floor plan.
Uploaded by:
Eiz
Luna
